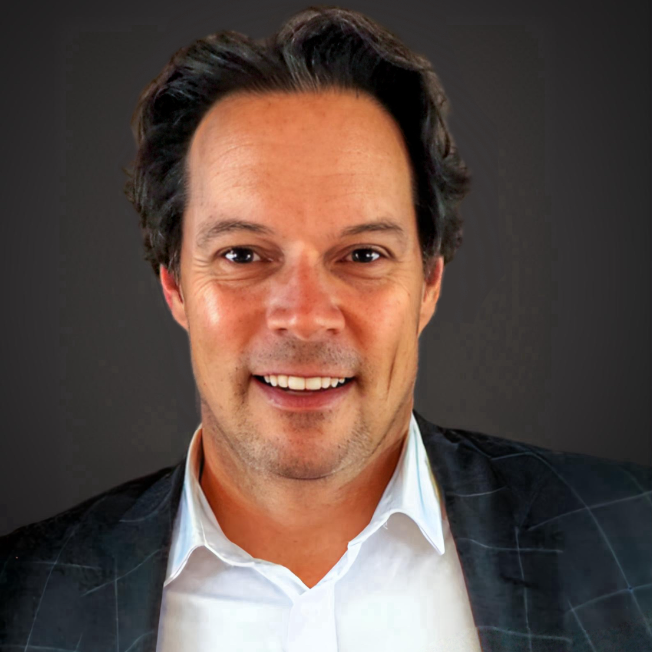For more information regarding the value of a property, please contact us for a free consultation.
40 Bowman CIR Sylvan Lake, AB T4S 0H9
Want to know what your home might be worth? Contact us for a FREE valuation!

Our team is ready to help you sell your home for the highest possible price ASAP
Key Details
Sold Price $475,000
Property Type Single Family Home
Sub Type Detached
Listing Status Sold
Purchase Type For Sale
Square Footage 1,161 sqft
Price per Sqft $409
Subdivision Beacon Hill
MLS® Listing ID A2249799
Sold Date 09/09/25
Style Bungalow
Bedrooms 2
Full Baths 2
Year Built 2010
Annual Tax Amount $4,092
Tax Year 2025
Lot Size 6,160 Sqft
Acres 0.14
Property Sub-Type Detached
Source Central Alberta
Property Description
This BEAUTIFUL BUNGALOW offers an open floorplan with incredible functionality. The double attached garage provides plenty of indoor parking. Once inside you will appreciate the vaulted ceilings and large windows offering loads of natural light. Handsome hardwood flooring and a cozy gas fireplace welcome you into the comfortable living room. The kitchen features warm oak cabinetry, crisp white appliances, and an island for additional seating. A glass garden door leads you to the lovely backyard and large deck. Morning coffee will be a daily delight. The reverse pie lot provides plenty of space for outdoor activities. The large shed offers loads of storage for yard equipment. Matures trees and shrubs boarder the property for added privacy. With rear alley access, RV parking is easy and convenient. Back inside, you will enjoy escaping to the spacious primary suite, complete with a 3-piece ensuite. The additional bedroom and 4-piece bathroom can accommodate company or children. Main level laundry is an added luxury to this floor plan. The basement awaits your imagination and finishing touches. Additional upgrades include a water softener and reverse osmosis system. With everything at your fingertips, this floor plan could be perfect for a young family, a mature couple, or investment opportunity! Take your tour today!!
Location
Province AB
County Red Deer County
Zoning R5
Direction W
Rooms
Other Rooms 1
Basement Full, Unfinished
Interior
Interior Features High Ceilings
Heating Forced Air
Cooling None
Flooring Carpet, Ceramic Tile, Hardwood, Linoleum
Fireplaces Number 1
Fireplaces Type Gas, Living Room
Appliance Dishwasher, Refrigerator, Stove(s)
Laundry Main Level
Exterior
Parking Features Double Garage Attached
Garage Spaces 2.0
Garage Description Double Garage Attached
Fence Fenced
Community Features Fishing, Golf, Lake, Park, Playground, Pool, Schools Nearby, Shopping Nearby, Walking/Bike Paths
Roof Type Asphalt Shingle
Porch Deck, Porch
Lot Frontage 34.0
Total Parking Spaces 4
Building
Lot Description Pie Shaped Lot, Private, See Remarks
Foundation Poured Concrete
Architectural Style Bungalow
Level or Stories One
Structure Type Mixed
Others
Restrictions None Known
Tax ID 101428768
Ownership Probate
Read Less
GET MORE INFORMATION




