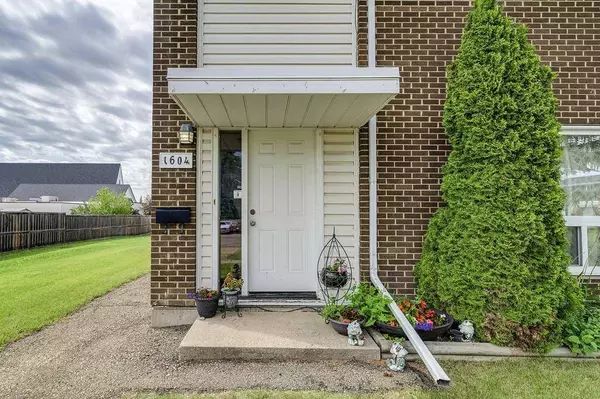For more information regarding the value of a property, please contact us for a free consultation.
3907 39 ST #1604 Red Deer, AB T4N 0M6
Want to know what your home might be worth? Contact us for a FREE valuation!

Our team is ready to help you sell your home for the highest possible price ASAP
Key Details
Sold Price $236,000
Property Type Townhouse
Sub Type Row/Townhouse
Listing Status Sold
Purchase Type For Sale
Square Footage 1,141 sqft
Price per Sqft $206
Subdivision Morrisroe
MLS® Listing ID A2235422
Sold Date 07/17/25
Style 2 Storey
Bedrooms 4
Full Baths 1
Condo Fees $366
Year Built 1962
Annual Tax Amount $1,750
Tax Year 2025
Lot Size 1,721 Sqft
Acres 0.04
Property Sub-Type Row/Townhouse
Source Central Alberta
Property Description
Don't let this chance slip away to acquire a one-of-a-kind property ideal for a growing family or for enhancing your investment portfolio. This end unit townhome showcases stunning original hardwood floors in the living room and a modern kitchen equipped with newer cabinets, flooring, and generous counter and cupboard space. Upstairs, you'll discover four spacious bedrooms along with a complete four-piece bathroom. The lower level features a large flex room, currently utilized as a bedroom, which includes a proper egress window for safety. Over the years, this home has seen numerous upgrades, such as a new furnace, hot water tank, electrical panel, and roofing. Additionally, the property boasts a vast, south-facing backyard that is fully fenced and includes a ground-level deck, perfect for outdoor enjoyment. You won't find another property at this price that offers such value. Conveniently situated near arenas, pubs, and schools, this home is a must-see!
Location
Province AB
County Red Deer
Zoning R-H
Direction N
Rooms
Basement Full, Partially Finished
Interior
Interior Features No Smoking Home, Vinyl Windows
Heating Forced Air, Natural Gas
Cooling None
Flooring Hardwood, Laminate, Linoleum
Appliance Dishwasher, Microwave Hood Fan, Refrigerator, Stove(s), Washer/Dryer
Laundry In Basement
Exterior
Parking Features Stall
Garage Description Stall
Fence Fenced
Community Features Schools Nearby, Shopping Nearby
Amenities Available Other
Roof Type Asphalt Shingle
Porch Deck
Exposure N
Total Parking Spaces 2
Building
Lot Description Landscaped
Foundation Poured Concrete
Architectural Style 2 Storey
Level or Stories Two
Structure Type Brick,Concrete,Wood Frame
Others
HOA Fee Include Common Area Maintenance,Professional Management,Reserve Fund Contributions,Snow Removal
Restrictions None Known
Tax ID 102703821
Ownership Private
Pets Allowed Restrictions
Read Less



