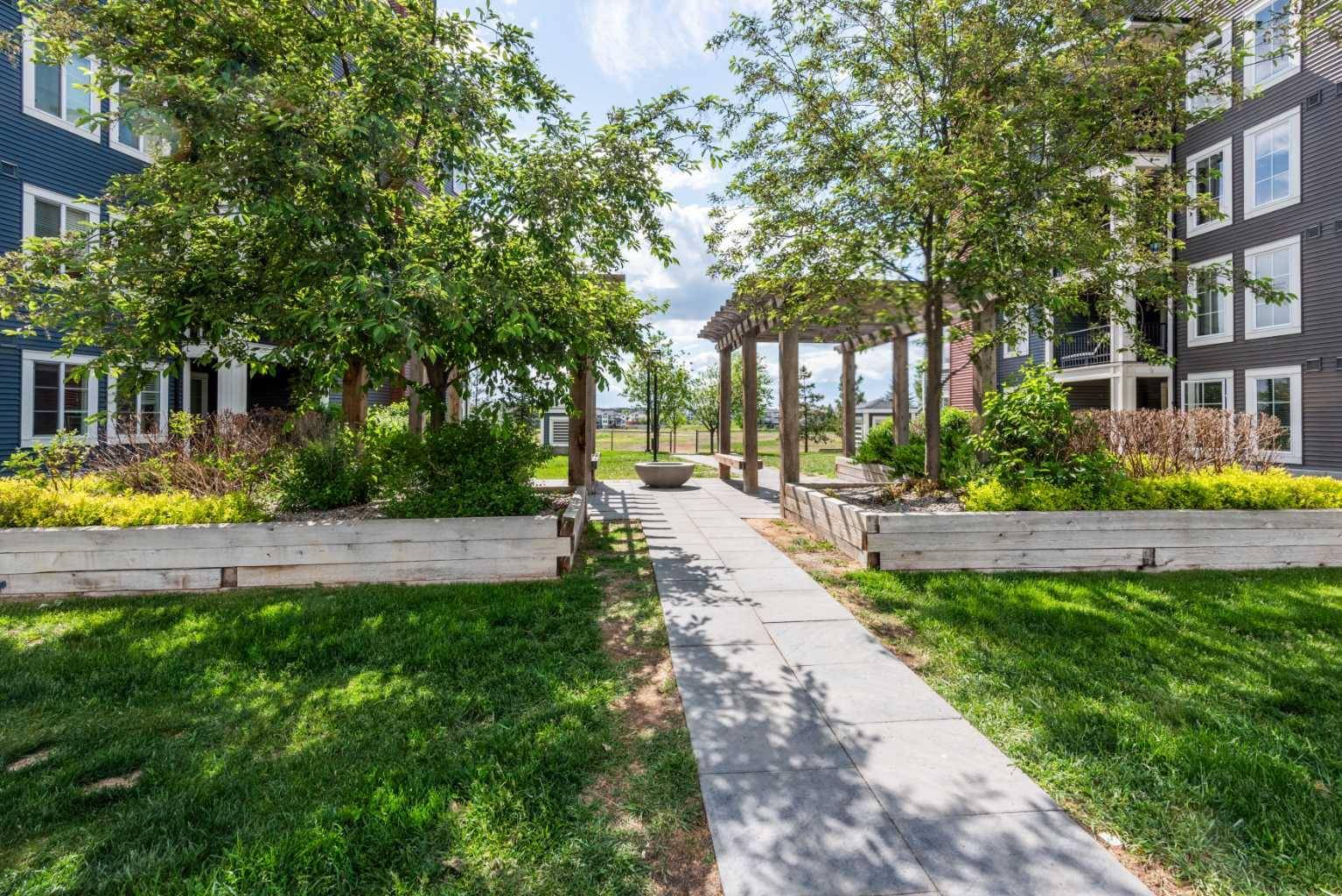For more information regarding the value of a property, please contact us for a free consultation.
99 Copperstone PARK SE #3202 Calgary, AB T2Z 5C9
Want to know what your home might be worth? Contact us for a FREE valuation!

Our team is ready to help you sell your home for the highest possible price ASAP
Key Details
Sold Price $305,000
Property Type Condo
Sub Type Apartment
Listing Status Sold
Purchase Type For Sale
Square Footage 762 sqft
Price per Sqft $400
Subdivision Copperfield
MLS® Listing ID A2226607
Sold Date 06/20/25
Style Apartment-Single Level Unit
Bedrooms 2
Full Baths 2
Condo Fees $419/mo
Year Built 2017
Annual Tax Amount $1,986
Tax Year 2025
Property Sub-Type Apartment
Source Calgary
Property Description
***Location Location Location *** Fully Loaded 2 Bed + 2 Bath Condo with Mountain Views in Copperfield! This upgraded unit overlooks an environmental reserve with stunning views of the Rockies. Featuring luxury vinyl plank flooring, an open-concept layout, and a chef's kitchen with quartz countertops, glass tile backsplash, upgraded appliances, and a custom 6-ft island (unique to this unit). Enjoy sunsets from the spacious balcony with a gas line for BBQ. The primary bedroom includes a walk-through closet and private ensuite with quartz counters. The second bedroom offers wall-to-wall closets and can be used as a flex space. Additional highlights: A/C, Hunter Douglas blackout blinds, ceiling fans, full-size in-suite laundry, upgraded second full bath, storage, and titled underground parking. Well-managed building with quick access to South Trail Crossing, the future Green Line LRT & Ring Road. Ideal for first-time buyers, downsizers, or investors!
Location
Province AB
County Calgary
Area Cal Zone Se
Zoning M-2 d150
Direction E
Rooms
Other Rooms 1
Interior
Interior Features High Ceilings, Kitchen Island, No Animal Home, No Smoking Home, Open Floorplan, Quartz Counters
Heating Baseboard
Cooling Wall Unit(s)
Flooring Carpet, Ceramic Tile, Vinyl
Appliance Dishwasher, Refrigerator, Stove(s), Washer/Dryer Stacked
Laundry In Unit
Exterior
Parking Features Secured, Titled, Underground
Garage Description Secured, Titled, Underground
Community Features Park, Playground, Shopping Nearby
Amenities Available Elevator(s), Parking
Porch Balcony(s)
Exposure W
Total Parking Spaces 1
Building
Story 4
Architectural Style Apartment-Single Level Unit
Level or Stories Single Level Unit
Structure Type Brick,Vinyl Siding,Wood Frame
Others
HOA Fee Include Common Area Maintenance,Gas,Heat,Insurance,Parking,Professional Management,Reserve Fund Contributions,Sewer,Trash,Water
Restrictions Pets Allowed
Tax ID 101241633
Ownership Private
Pets Allowed Yes
Read Less



