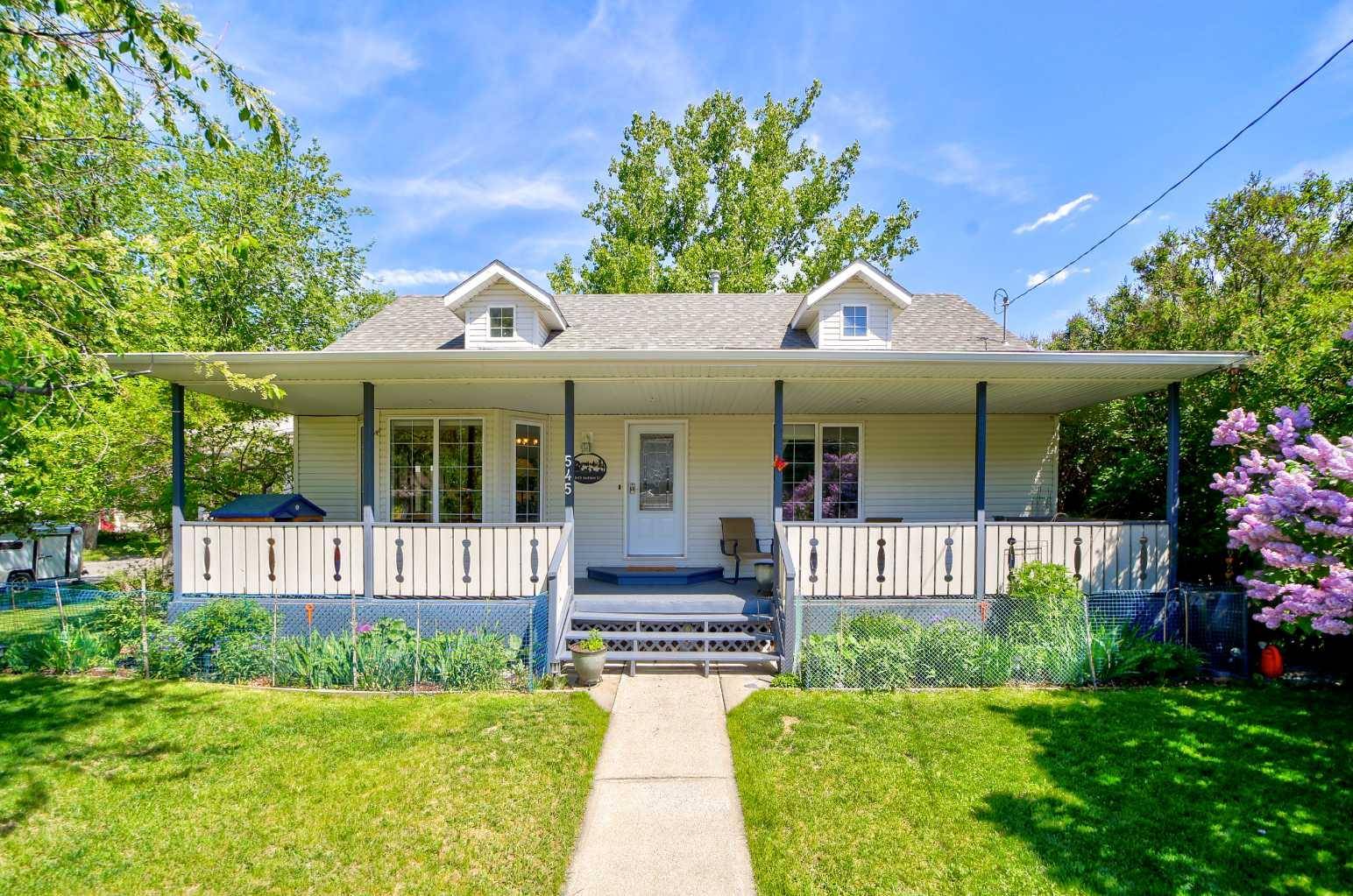For more information regarding the value of a property, please contact us for a free consultation.
545 Kettles ST Pincher Creek, AB T0K1W0
Want to know what your home might be worth? Contact us for a FREE valuation!

Our team is ready to help you sell your home for the highest possible price ASAP
Key Details
Sold Price $540,000
Property Type Single Family Home
Sub Type Detached
Listing Status Sold
Purchase Type For Sale
Square Footage 1,220 sqft
Price per Sqft $442
MLS® Listing ID A2226377
Sold Date 06/10/25
Style Bungalow
Bedrooms 4
Full Baths 3
Year Built 1999
Annual Tax Amount $3,929
Tax Year 2025
Lot Size 5,280 Sqft
Acres 0.12
Property Sub-Type Detached
Source Lethbridge and District
Property Description
This four-bedroom, three-bathroom bungalow has beautiful curb appeal and fits in perfectly on pretty, sheltered Kettles Street. Mature trees and a front porch are the perfect welcome to a great home. The open concept living area has vaulted ceilings and French doors leading to a sheltered, covered deck. The large primary bedroom includes a walk-in closet and nicely finished three-piece ensuite. A second bedroom, four-piece bathroom and laundry room finish the main level. Downstairs, you will find high ceilings in the large family room, two more bedrooms, and a storage / utility room with ample shelving for easy organization. The very private back yard with sunken hot tub feels like a secret oasis. A single detached garage completes the property and provides easy access to bring your groceries in the back door, out of the wind. Recent updates include a new hot water tank and stove, and the French doors are being replaced later this month. Call your favourite REALTOR® to see this great property today.
Location
Province AB
County Pincher Creek No. 9, M.d. Of
Zoning R1
Direction S
Rooms
Other Rooms 1
Basement Finished, Full
Interior
Interior Features Ceiling Fan(s), French Door, Kitchen Island, No Animal Home, No Smoking Home, Open Floorplan, Walk-In Closet(s)
Heating Forced Air
Cooling None
Flooring Carpet, Hardwood, Linoleum
Appliance Dishwasher, Microwave, Refrigerator, Stove(s), Washer/Dryer, Window Coverings
Laundry Laundry Room, Main Level
Exterior
Parking Features Single Garage Attached
Garage Spaces 1.0
Garage Description Single Garage Attached
Fence Partial
Community Features Golf, Playground, Pool, Schools Nearby, Shopping Nearby, Walking/Bike Paths
Roof Type Asphalt Shingle
Porch Deck, Front Porch
Lot Frontage 66.0
Total Parking Spaces 1
Building
Lot Description Back Yard, Corner Lot, Lawn, Level, Low Maintenance Landscape
Foundation Poured Concrete
Architectural Style Bungalow
Level or Stories One
Structure Type Vinyl Siding
Others
Restrictions None Known
Tax ID 56571900
Ownership Private
Read Less



