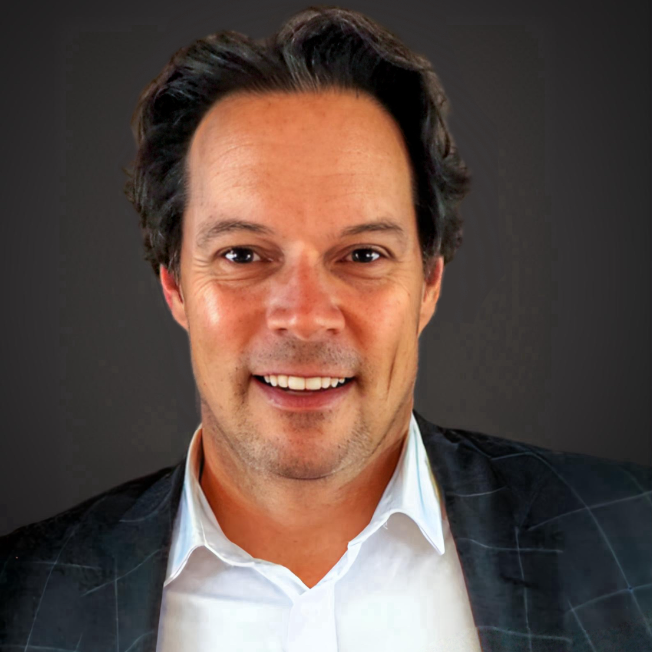2505 17 AVE SW #407 Calgary, AB T3E 7V3

UPDATED:
Key Details
Property Type Condo
Sub Type Apartment
Listing Status Active
Purchase Type For Sale
Square Footage 798 sqft
Price per Sqft $485
Subdivision Richmond
MLS® Listing ID A2257062
Style Apartment-Single Level Unit
Bedrooms 2
Full Baths 1
Condo Fees $719/mo
Year Built 2011
Annual Tax Amount $2,412
Tax Year 2024
Property Sub-Type Apartment
Source Central Alberta
Property Description
Want to live close to downtown, tons of greenspace, rec centre, C-train and public transportation, places to eat and still avoid the noise, then this is the place for you. Situated off trendy 17 Ave, this solid concrete highrise is relatively new, built with comfort and style. Interior French designs and European appliances, this 2 bedroom unit boasts a quiet interior with floor to ceiling windows, air conditioning and phenomenal views of the Calgary downtown skyline in one direction and mountains in the other. This premium unit also comes with valuable extras, including a heated underground parking stall, a secure storage unit, and dedicated bike storage. Enjoy in-suite laundry and a smartly designed layout that maximizes every inch of space, central air conditioning and the availability of fiber optic data.
Location
Province AB
County Calgary
Area Cal Zone Cc
Zoning C-COR1 f4.74h32
Direction NE
Interior
Interior Features Breakfast Bar, Elevator, Granite Counters, High Ceilings, No Smoking Home, Open Floorplan, Soaking Tub, Wired for Data
Heating Central, Forced Air, Natural Gas
Cooling Central Air, Sep. HVAC Units
Flooring Carpet, Hardwood, Tile
Inclusions All furniture negotiable (bed, pull out couch, sofa, chair, bar stools, crockery, utensils, small appliances (kettle, etc).
Appliance Built-In Freezer, Built-In Oven, Built-In Refrigerator, Dishwasher, Gas Oven, Gas Range, Microwave, Range Hood, Washer, Window Coverings
Laundry In Unit
Exterior
Parking Features Stall, Underground
Garage Description Stall, Underground
Community Features Golf, Playground, Pool, Schools Nearby, Shopping Nearby, Tennis Court(s)
Amenities Available Elevator(s), Snow Removal, Storage, Visitor Parking
Porch Balcony(s), Enclosed
Exposure NE
Total Parking Spaces 1
Building
Story 11
Architectural Style Apartment-Single Level Unit
Level or Stories Single Level Unit
Structure Type Concrete
Others
HOA Fee Include Caretaker,Common Area Maintenance,Gas,Heat,Maintenance Grounds,Reserve Fund Contributions,Security,Snow Removal
Restrictions Restrictive Covenant-Building Design/Size
Ownership Private
Pets Allowed Yes
GET MORE INFORMATION




