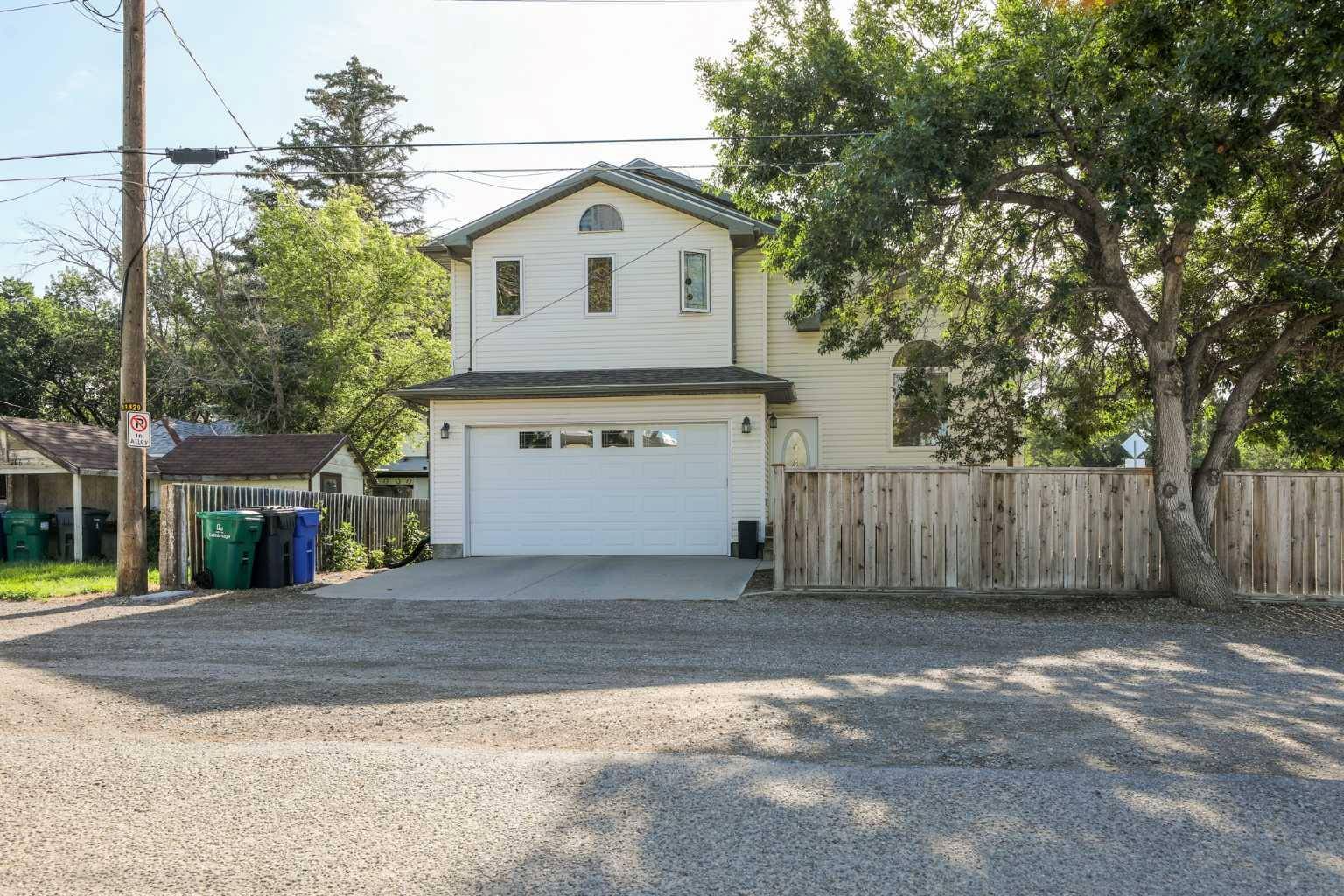1195 7 AVE N Lethbridge, AB T1H 6Y1
UPDATED:
Key Details
Property Type Single Family Home
Sub Type Detached
Listing Status Active
Purchase Type For Sale
Square Footage 1,438 sqft
Price per Sqft $260
Subdivision Senator Buchanan
MLS® Listing ID A2237036
Style Bi-Level
Bedrooms 3
Full Baths 2
Year Built 2004
Annual Tax Amount $3,485
Tax Year 2025
Lot Size 3,830 Sqft
Acres 0.09
Property Sub-Type Detached
Source Lethbridge and District
Property Description
Location
Province AB
County Lethbridge
Zoning R-L
Direction W
Rooms
Other Rooms 1
Basement Full, Unfinished
Interior
Interior Features High Ceilings
Heating Forced Air, Natural Gas
Cooling None
Flooring Carpet, Linoleum
Inclusions central vac and attachments, garage door opener and remote, blinds, portable AC unit
Appliance Dishwasher, Microwave, Range, Range Hood, Refrigerator, Washer/Dryer
Laundry Main Level
Exterior
Parking Features Double Garage Attached
Garage Spaces 1.0
Garage Description Double Garage Attached
Fence Fenced
Community Features None
Roof Type Asphalt Shingle
Porch Deck
Lot Frontage 50.0
Total Parking Spaces 2
Building
Lot Description Back Yard
Foundation Poured Concrete
Architectural Style Bi-Level
Level or Stories Bi-Level
Structure Type Vinyl Siding
Others
Restrictions None Known
Tax ID 101307600
Ownership Private
Virtual Tour https://unbranded.youriguide.com/1195_7_ave_n_lethbridge_ab/



