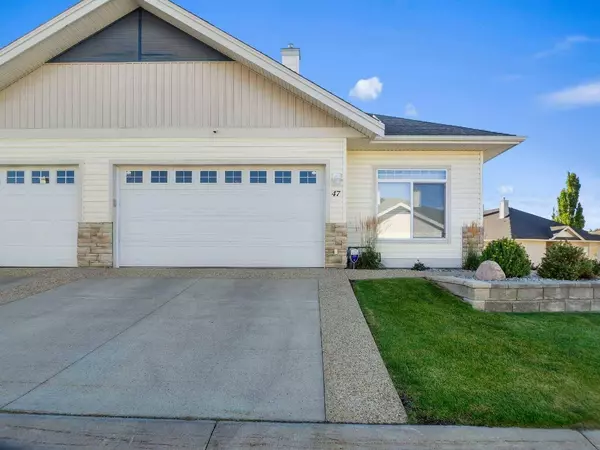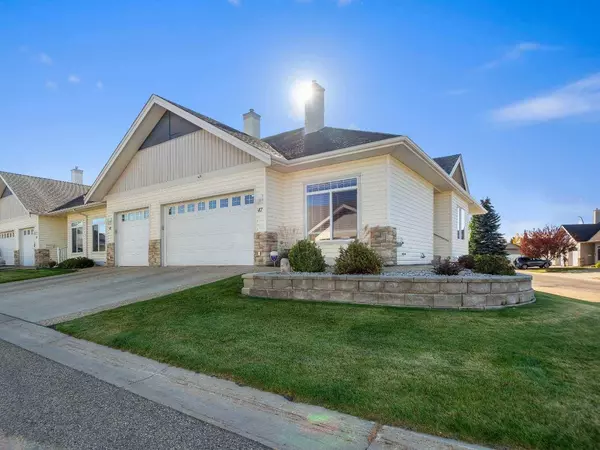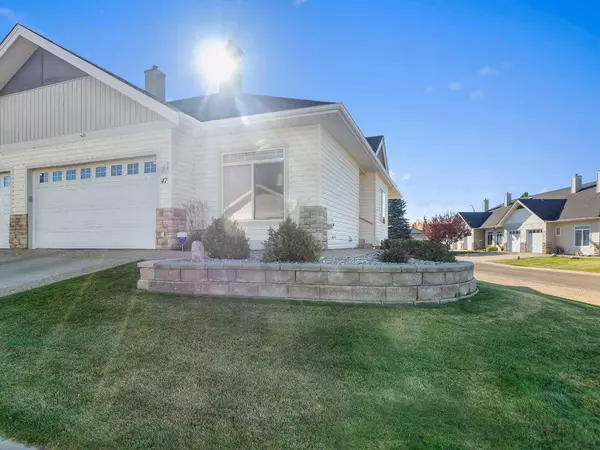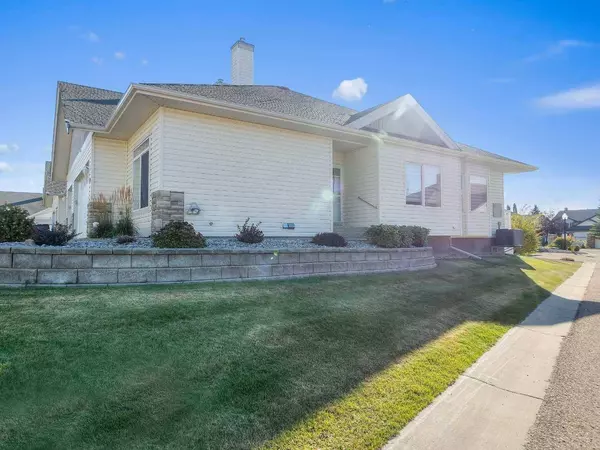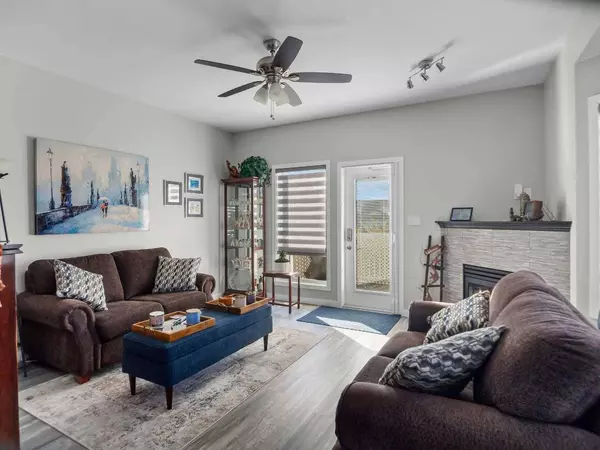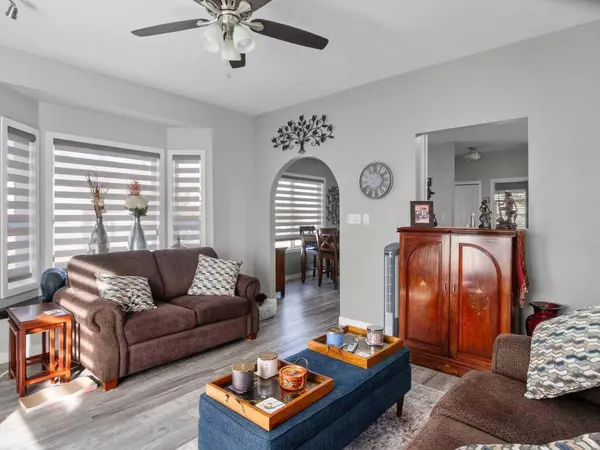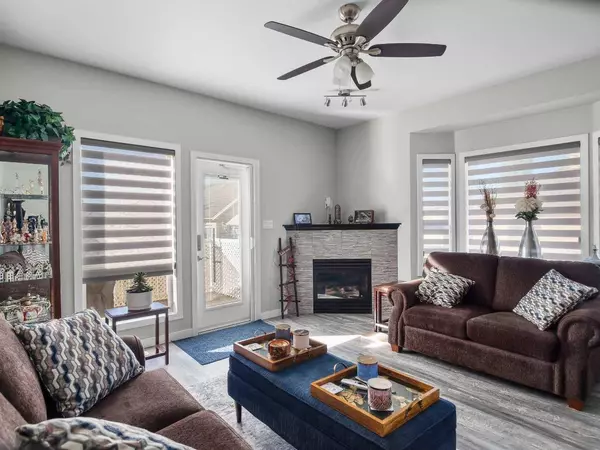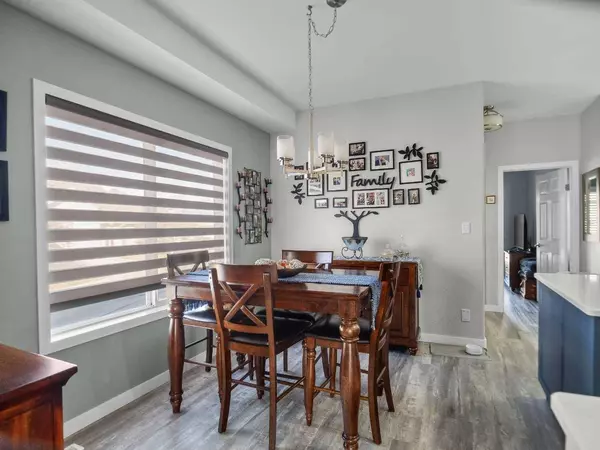
GALLERY
PROPERTY DETAIL
Key Details
Sold Price $420,000
Property Type Townhouse
Sub Type Row/Townhouse
Listing Status Sold
Purchase Type For Sale
Square Footage 1, 080 sqft
Price per Sqft $388
Subdivision Rosedale Meadows
MLS Listing ID A2263332
Sold Date 10/15/25
Style Bungalow
Bedrooms 3
Full Baths 2
Half Baths 1
Condo Fees $492
Year Built 2003
Annual Tax Amount $3,732
Tax Year 2025
Lot Size 4,305 Sqft
Acres 0.1
Property Sub-Type Row/Townhouse
Source Central Alberta
Location
Province AB
County Red Deer
Zoning R-M
Direction N
Rooms
Basement Full
Building
Lot Description Corner Lot, Front Yard, Landscaped, Lawn, Street Lighting, Underground Sprinklers
Foundation Poured Concrete
Architectural Style Bungalow
Level or Stories One
Structure Type Concrete,Stone,Vinyl Siding,Wood Frame
Interior
Interior Features Built-in Features, Closet Organizers, Granite Counters, Kitchen Island, No Smoking Home, Separate Entrance, Soaking Tub, Storage, Vaulted Ceiling(s), Vinyl Windows, Walk-In Closet(s)
Heating Fireplace(s), Forced Air, Natural Gas
Cooling Central Air
Flooring Carpet, Vinyl
Fireplaces Number 1
Fireplaces Type Blower Fan, Gas, Oak, Tile
Appliance Dishwasher, Electric Stove, Garage Control(s), Microwave Hood Fan, Refrigerator, Washer/Dryer
Laundry In Bathroom, Main Level, Sink
Exterior
Parking Features Aggregate, Concrete Driveway, Double Garage Attached, Driveway, Garage Door Opener, Insulated
Garage Spaces 2.0
Garage Description Aggregate, Concrete Driveway, Double Garage Attached, Driveway, Garage Door Opener, Insulated
Fence Fenced
Community Features Clubhouse, Gated, Shopping Nearby, Sidewalks, Street Lights
Amenities Available Clubhouse, RV/Boat Storage, Snow Removal, Visitor Parking
Roof Type Asphalt Shingle
Porch Patio
Lot Frontage 58.0
Exposure N
Total Parking Spaces 4
Others
HOA Fee Include Amenities of HOA/Condo,Caretaker,Common Area Maintenance,Maintenance Grounds,Professional Management,Reserve Fund Contributions,Snow Removal
Restrictions Adult Living,Board Approval,Pets Allowed
Tax ID 102698040
Ownership Private
Pets Allowed Restrictions
CONTACT


