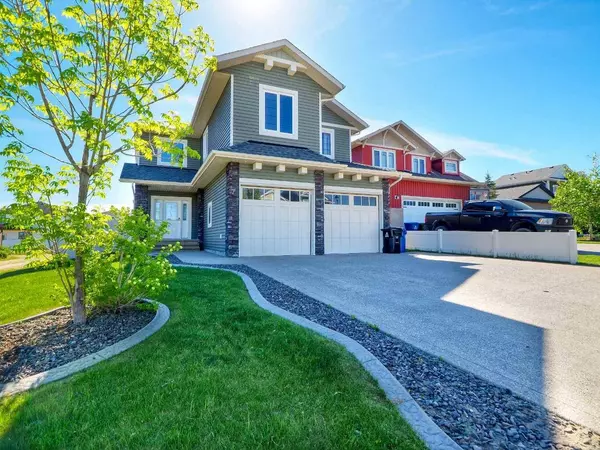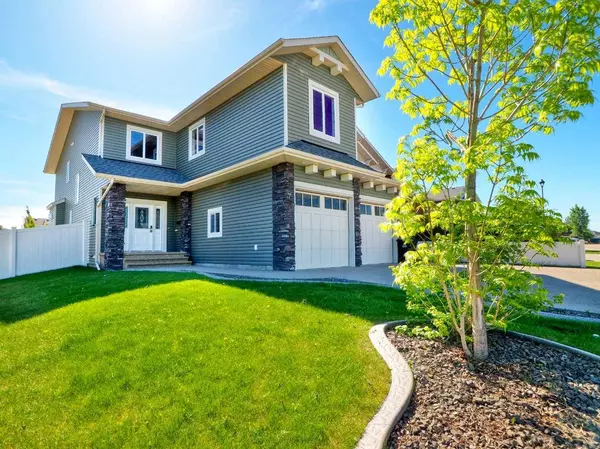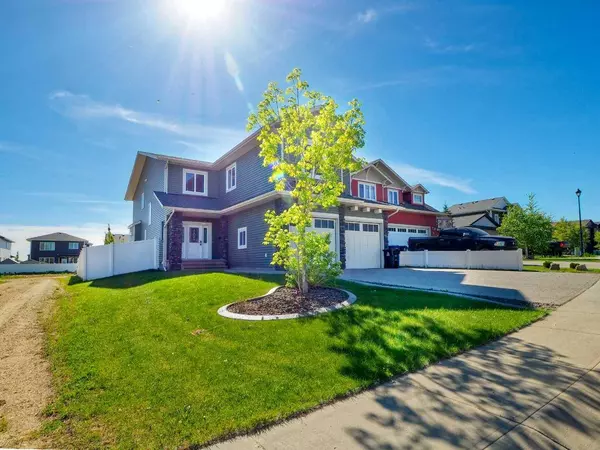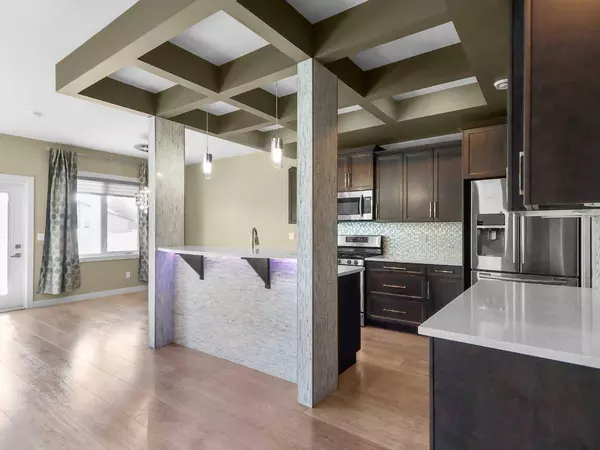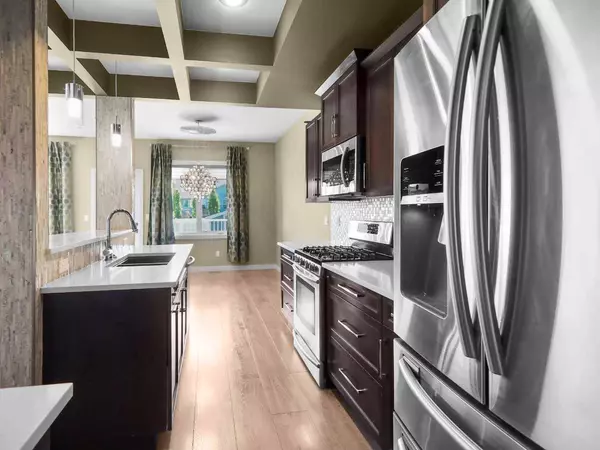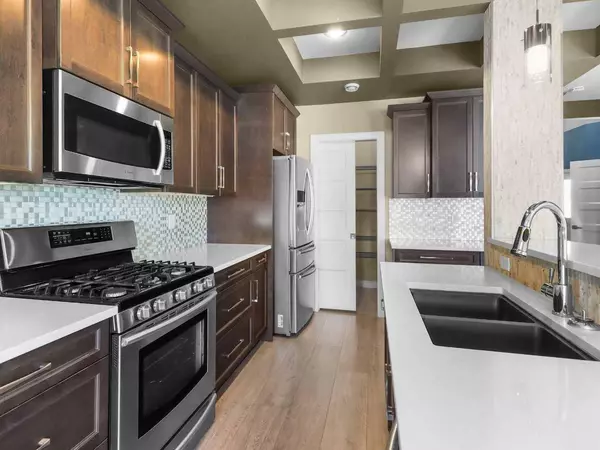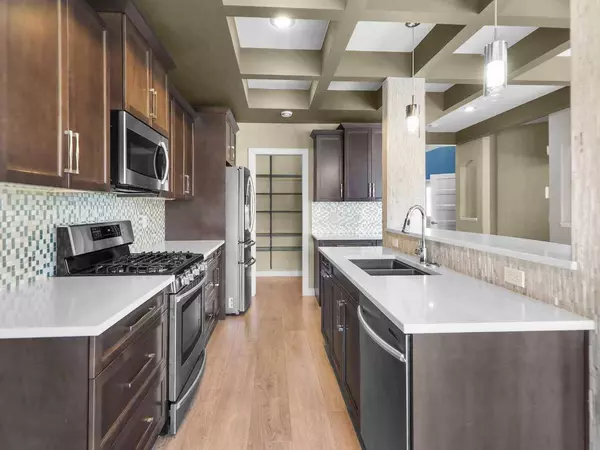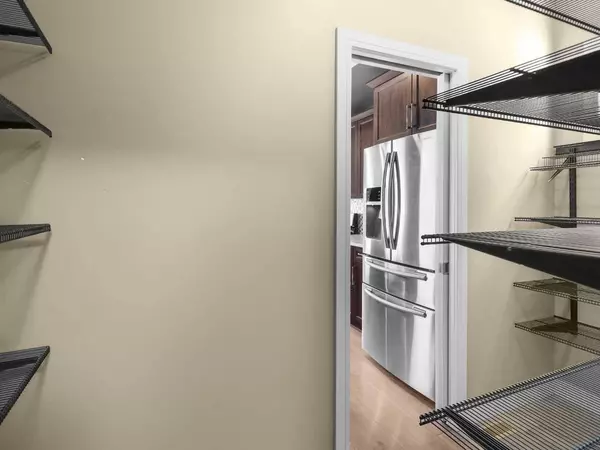
GALLERY
PROPERTY DETAIL
Key Details
Sold Price $615,000
Property Type Single Family Home
Sub Type Detached
Listing Status Sold
Purchase Type For Sale
Square Footage 2, 642 sqft
Price per Sqft $232
Subdivision Mckay Ranch
MLS Listing ID A2225700
Sold Date 06/09/25
Style 2 Storey
Bedrooms 4
Full Baths 3
Half Baths 1
Year Built 2013
Annual Tax Amount $6,962
Tax Year 2025
Lot Size 7,640 Sqft
Acres 0.18
Property Sub-Type Detached
Source Central Alberta
Location
Province AB
County Lacombe County
Zoning R1M
Direction W
Rooms
Other Rooms 1
Basement Finished, Full
Building
Lot Description Back Lane, Back Yard, Few Trees, Front Yard, Landscaped, Lawn, Rectangular Lot, Street Lighting
Foundation Poured Concrete
Sewer Sewer
Water Public
Architectural Style 2 Storey
Level or Stories Two
Structure Type Concrete,Manufactured Floor Joist,Shingle Siding,Stone,Vinyl Siding,Wood Frame
Interior
Interior Features Breakfast Bar, Central Vacuum, Chandelier, Closet Organizers, Granite Counters, High Ceilings, Kitchen Island, No Smoking Home, Recessed Lighting, Soaking Tub, Storage, Track Lighting, Vinyl Windows, Walk-In Closet(s), Wet Bar
Heating In Floor, Forced Air, Natural Gas
Cooling Central Air
Flooring Carpet, Hardwood
Fireplaces Number 1
Fireplaces Type Electric, Living Room, Tile
Appliance Dishwasher, Gas Stove, Microwave, Refrigerator
Laundry Main Level
Exterior
Parking Features Aggregate, Garage Door Opener, Garage Faces Front, Heated Garage, Insulated, Oversized, RV Access/Parking
Garage Description Aggregate, Garage Door Opener, Garage Faces Front, Heated Garage, Insulated, Oversized, RV Access/Parking
Fence Fenced
Community Features Park
Amenities Available Laundry, RV/Boat Storage
Roof Type Asphalt Shingle
Porch Deck, Patio
Lot Frontage 52.0
Exposure W
Total Parking Spaces 4
Others
Restrictions None Known
Tax ID 101204115
Ownership Private
SIMILAR HOMES FOR SALE
Check for similar Single Family Homes at price around $615,000 in Blackfalds,AB
CONTACT


