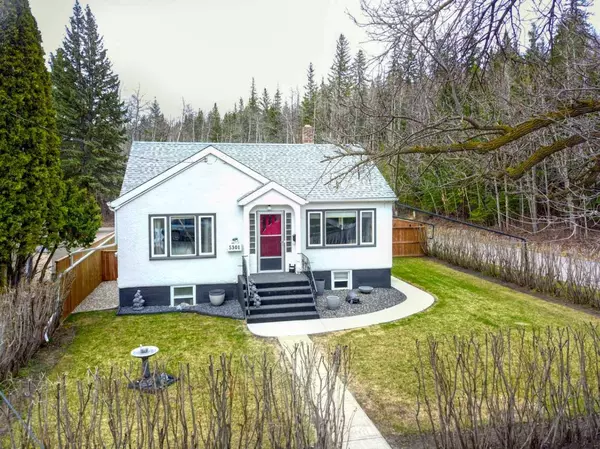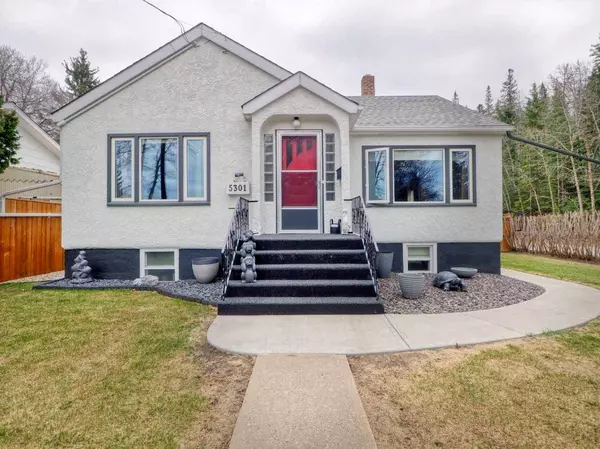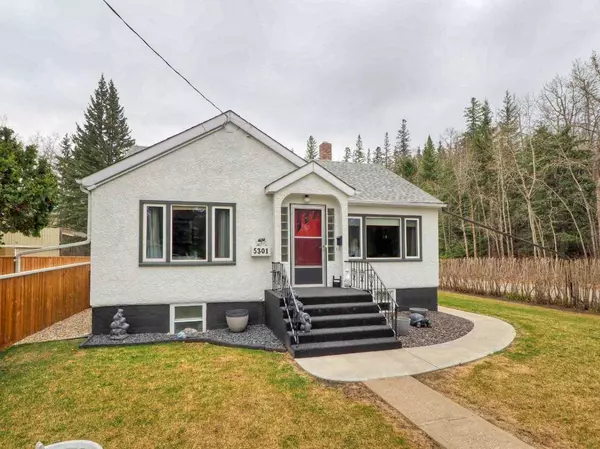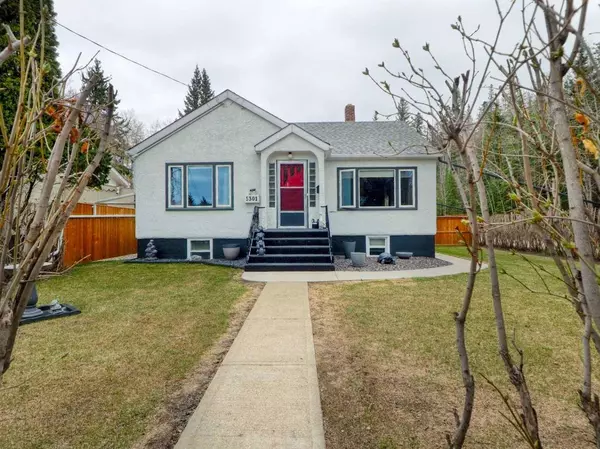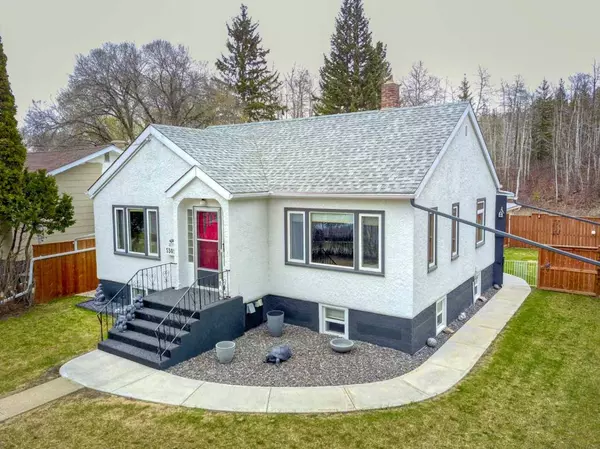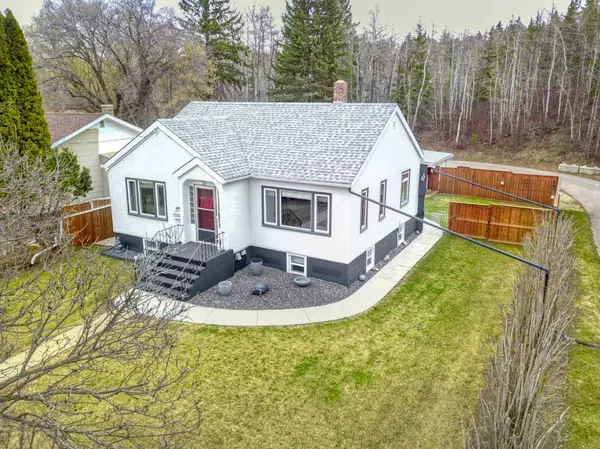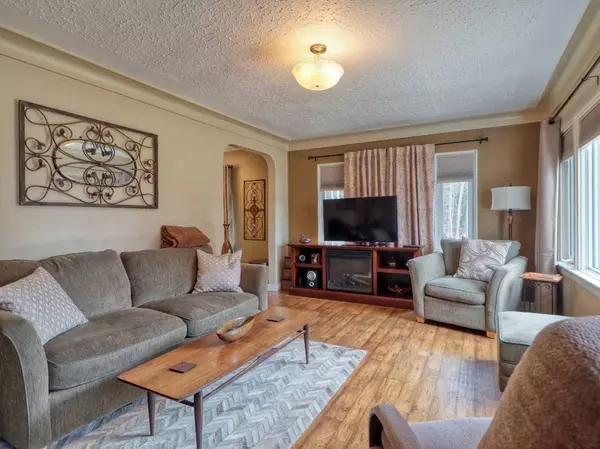
GALLERY
PROPERTY DETAIL
Key Details
Sold Price $402,500
Property Type Single Family Home
Sub Type Detached
Listing Status Sold
Purchase Type For Sale
Square Footage 998 sqft
Price per Sqft $403
Subdivision Woodlea
MLS Listing ID A2130411
Sold Date 05/17/24
Style Bungalow
Bedrooms 3
Full Baths 2
Year Built 1952
Annual Tax Amount $2,827
Tax Year 2023
Lot Size 6,033 Sqft
Acres 0.14
Property Sub-Type Detached
Source Central Alberta
Location
Province AB
County Red Deer
Zoning R1
Direction W
Rooms
Basement Finished, Full
Building
Lot Description Back Lane, Back Yard, Backs on to Park/Green Space, City Lot, Corner Lot, Front Yard, Lawn, Landscaped, Level, Street Lighting, Private, Rectangular Lot, Secluded, See Remarks, Treed
Foundation Poured Concrete
Architectural Style Bungalow
Level or Stories One
Structure Type Concrete,Stucco,Wood Frame
Interior
Interior Features Ceiling Fan(s), Chandelier, Closet Organizers, Kitchen Island, Laminate Counters, No Smoking Home, Recessed Lighting, Storage, Suspended Ceiling, Vinyl Windows
Heating Central, Natural Gas
Cooling None
Flooring Carpet, Laminate, Linoleum
Appliance Dishwasher, Dryer, Electric Stove, Microwave Hood Fan, Refrigerator, Washer
Laundry In Basement
Exterior
Parking Features Additional Parking, Alley Access, Carport, Covered, Garage Door Opener, Garage Faces Rear, Gravel Driveway, Rear Drive, Single Garage Detached
Garage Spaces 1.0
Carport Spaces 1
Garage Description Additional Parking, Alley Access, Carport, Covered, Garage Door Opener, Garage Faces Rear, Gravel Driveway, Rear Drive, Single Garage Detached
Fence Fenced
Community Features Park, Playground, Schools Nearby, Sidewalks, Street Lights, Walking/Bike Paths
Roof Type Asphalt Shingle
Porch Awning(s), Deck, Patio
Lot Frontage 56.0
Exposure W
Total Parking Spaces 6
Others
Restrictions None Known
Tax ID 83312661
Ownership Private
CONTACT


