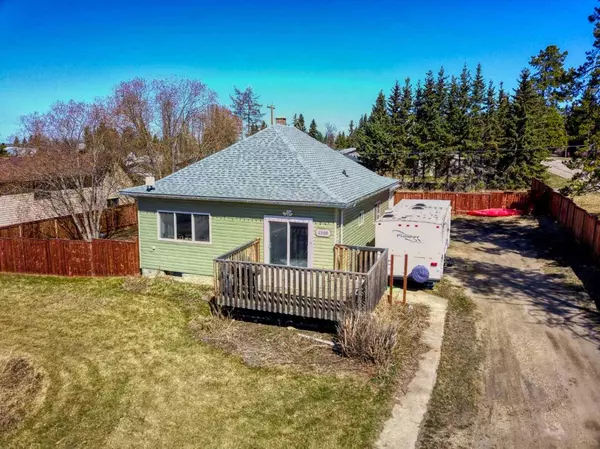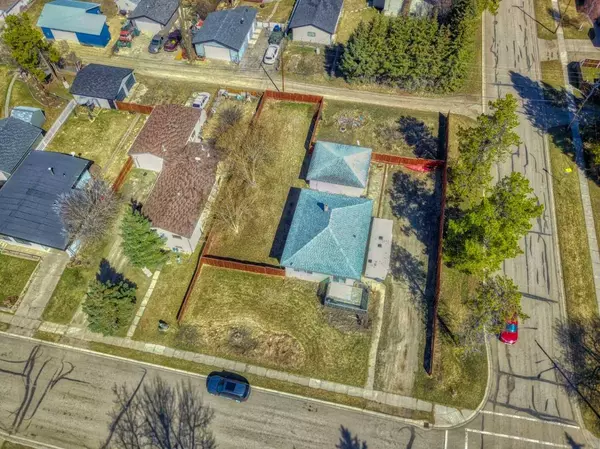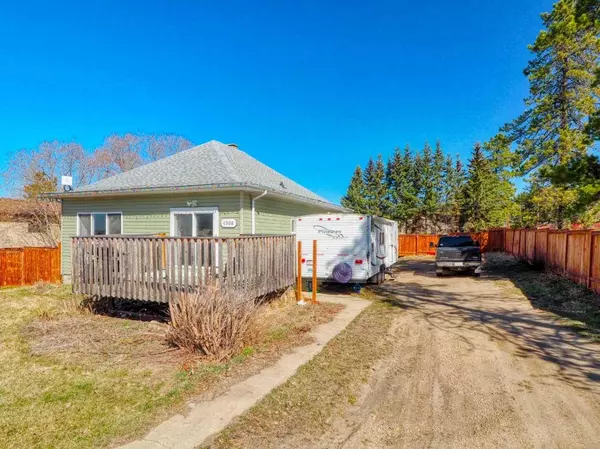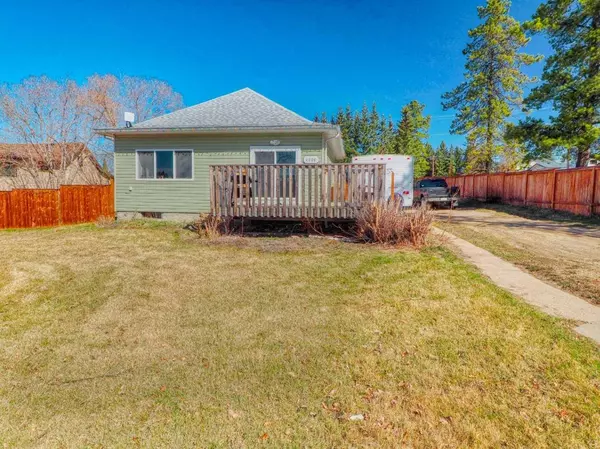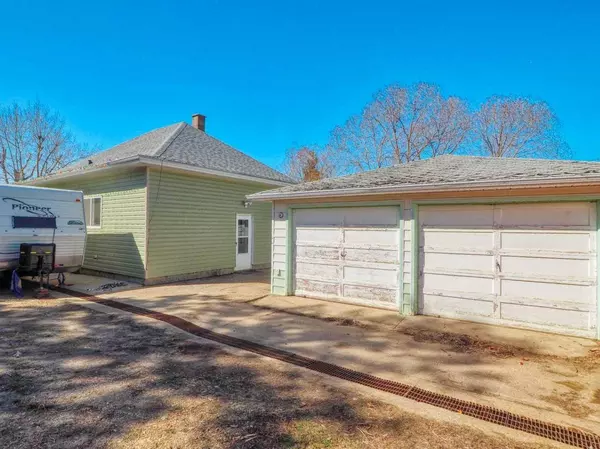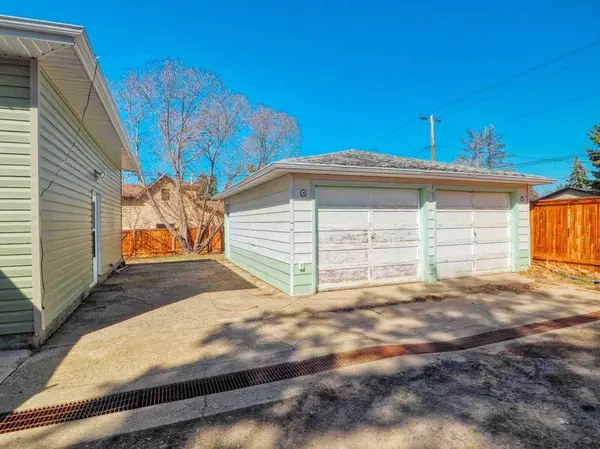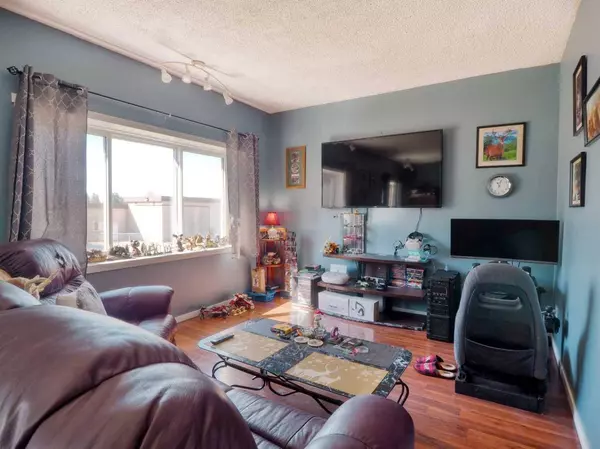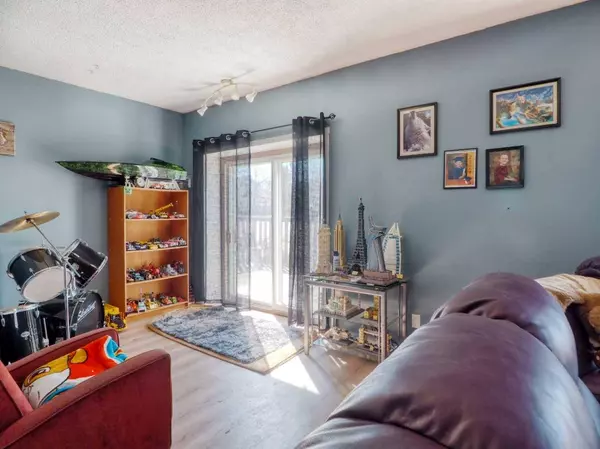
GALLERY
PROPERTY DETAIL
Key Details
Sold Price $250,000
Property Type Single Family Home
Sub Type Detached
Listing Status Sold
Purchase Type For Sale
Square Footage 997 sqft
Price per Sqft $250
MLS Listing ID A2126504
Sold Date 05/15/24
Style Bungalow
Bedrooms 2
Full Baths 1
Year Built 1936
Annual Tax Amount $2,336
Tax Year 2023
Lot Size 0.321 Acres
Acres 0.32
Property Sub-Type Detached
Source Central Alberta
Location
Province AB
County Lacombe County
Zoning R1
Direction S
Rooms
Basement Full, Partially Finished
Building
Lot Description Back Lane, Back Yard, City Lot, Corner Lot, Few Trees, Front Yard, Lawn, Level, Street Lighting, Private, Rectangular Lot
Foundation Poured Concrete
Architectural Style Bungalow
Level or Stories One
Structure Type Concrete,Vinyl Siding,Wood Frame
Interior
Interior Features Laminate Counters, Storage, Track Lighting, Vinyl Windows
Heating Central, Forced Air, Natural Gas
Cooling None
Flooring Laminate, Linoleum
Appliance Dishwasher, Dryer, Electric Stove, Range Hood, Refrigerator, Washer
Laundry In Basement
Exterior
Parking Features Double Garage Detached
Garage Spaces 2.0
Garage Description Double Garage Detached
Fence Fenced
Community Features Lake, Park, Playground, Schools Nearby, Sidewalks, Street Lights
Roof Type Asphalt Shingle
Porch Front Porch, Patio
Lot Frontage 100.0
Total Parking Spaces 10
Others
Restrictions None Known
Tax ID 85692591
Ownership Private
CONTACT


